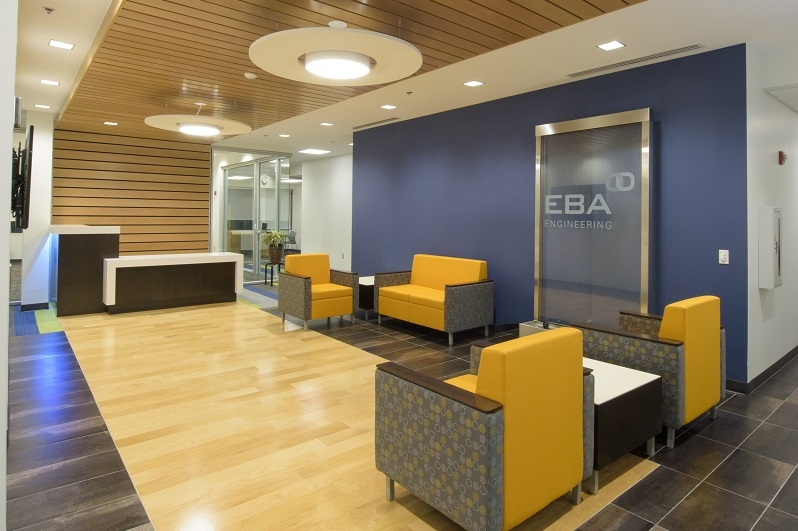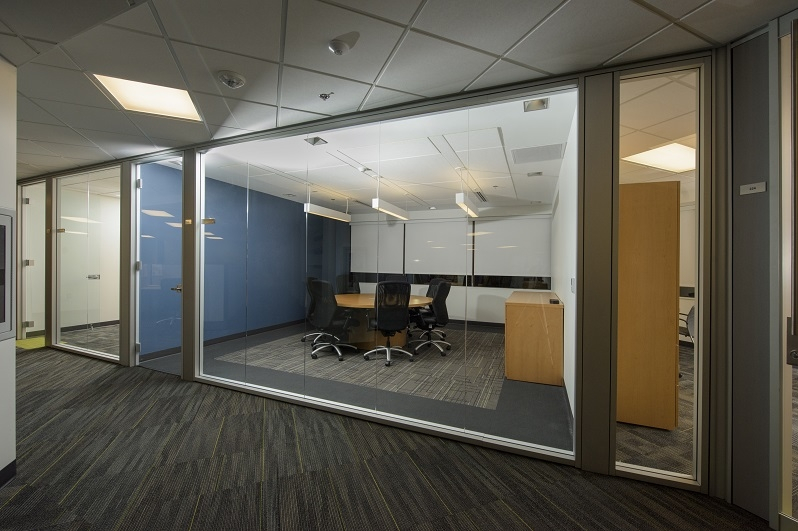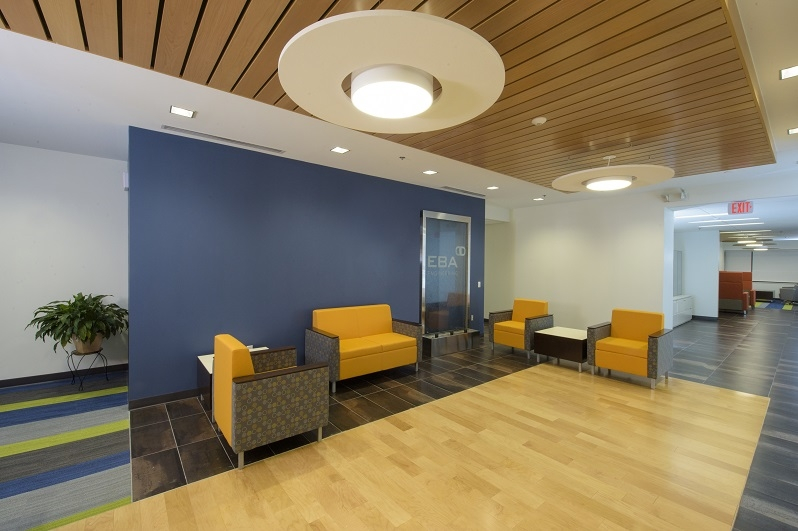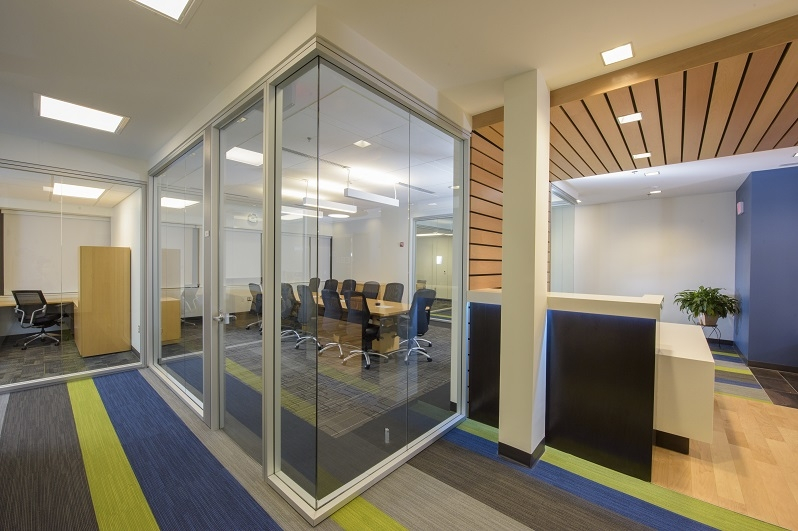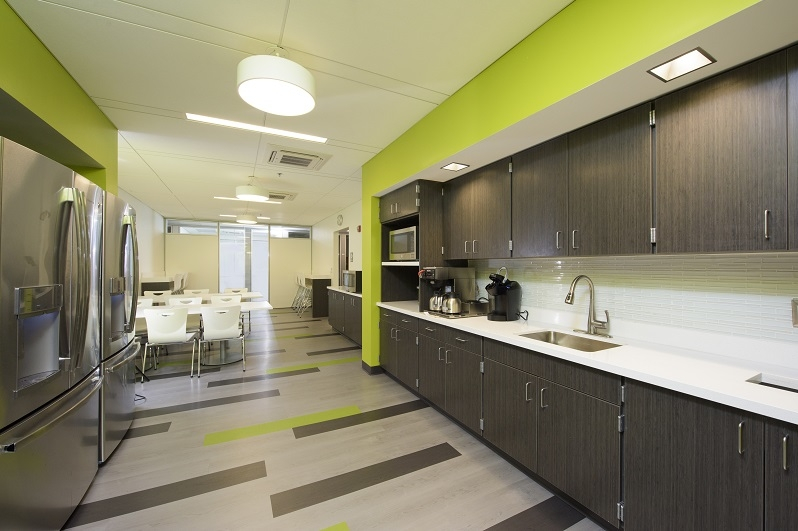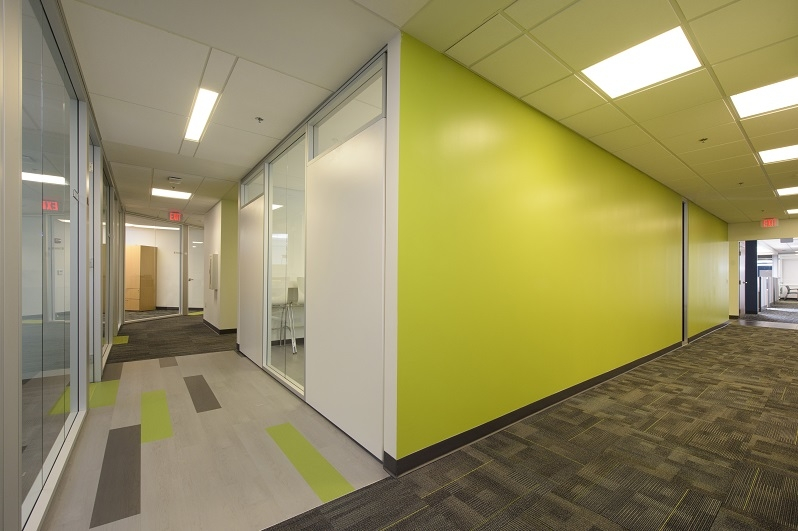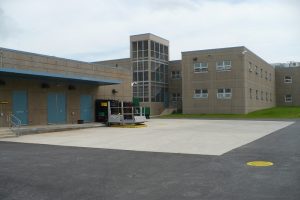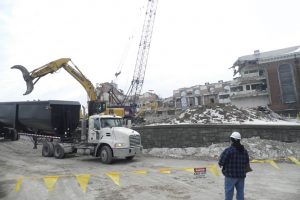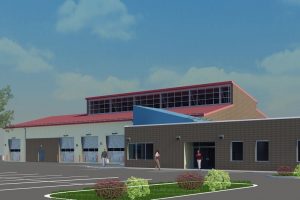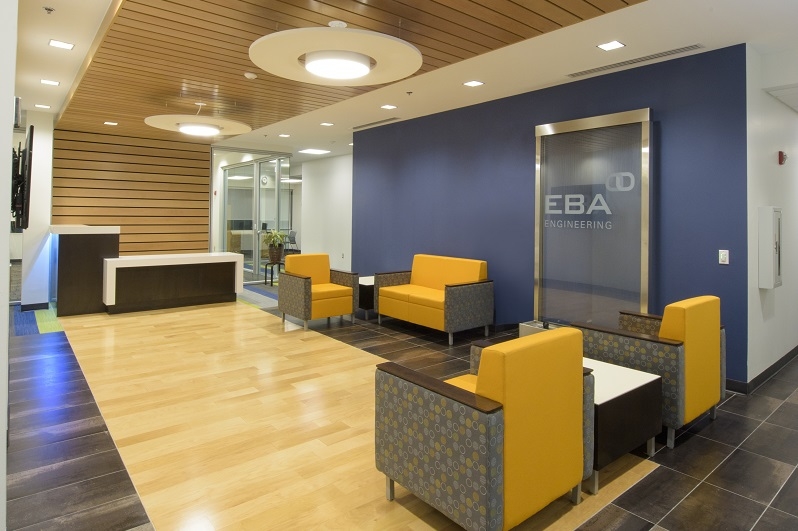
Space Planning and Interior Design – EBA Engineering Office
CLIENT:
EBA Engineering, Inc.
SERVICES:
Design Build
CLIENT TYPE:
Institutional/Commercial
ATI ROLE :
Architect of Record, Prime A/E consultant
LOCATION :
Maryland, USA
ATI provided architectural, space planning, and interior design services as the prime Architect for the renovation of the EBA Engineering Corporate headquarters located in Laurel, Maryland. ATI managed the work of the MEP design firms and coordinated the production of the design documents from concept to construction documents. ATI also provided services during permitting, construction, and post-construction phases.
Originally built in the 1980s, the major redesign of the interiors of the building allows for EBA to consolidate their offices. Great care was taken to research the company’s needs and values, and offices were carefully designed to enhance the image of the company. Modern furniture and finishes were selected in a collaborative process with the clients, enabling a design with an open and modern office space that fully supports EBA’s mission of delivering client-centric, result-oriented consulting services. The office interiors were optimized for natural light by using glass walls, configured to encourage increased interaction among employees by creating informal meeting spaces, and used “branding aesthetics” by integrating EBA’s company colors. Completed: 2016 / Total Square Footage: 40,000 / Construction Cost: $3.2 Million.

