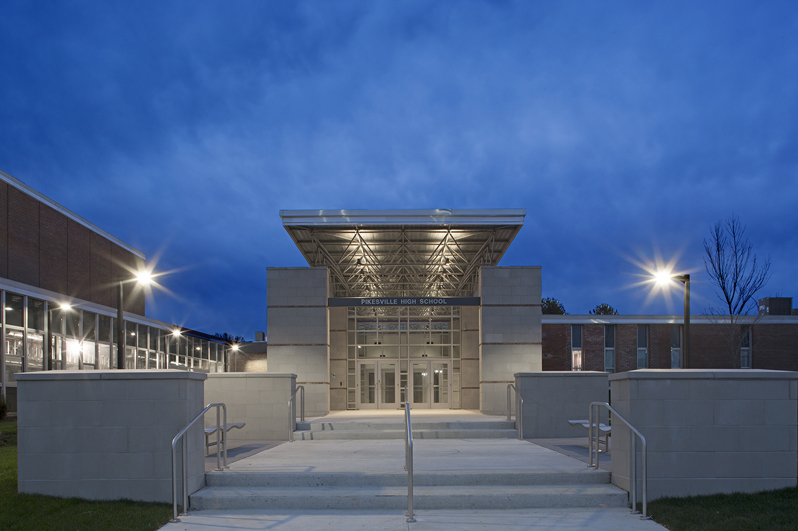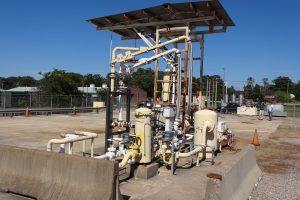
Design of Pikesville HS
CLIENT:
Baltimore County Public Schools
SERVICES:
Design Build
CLIENT TYPE:
Institutional/Commercial
ATI ROLE:
Prime /Architect of Record
LOCATION:
Prime /Architect of Record
In recent years, Pikesville High School’s staff and student population has become overcrowded. In order to improve the conditions, ATI provided major additions, and completed systemic and building shell renovations to the existing three-level high school. The finished renovation allowed the school to accept more than 1,000 additional students and have space to employ 100 additional staff members. The design included new classroom wings, a new library and an updated cafeteria; renovations to the gymnasium, auditorium and administrative offices; complete replacement of existing roofs, windows and some exterior walls; new HVAC; and new finishes throughout the school. Programmatic education enhancements were being offered as part of the new curriculum, in which ATI worked with the school to add new art spaces, a maker-space for Project Lead the Way and STEM, a dance studio, and a space for student interactive media production programs. Completed: 2016 / Total Square Footage: 186,520 / Construction Cost: $38 Million.









